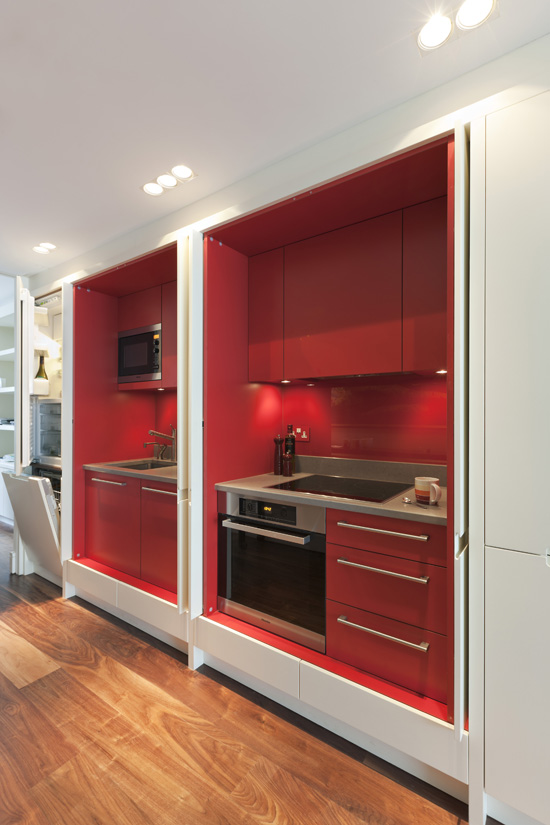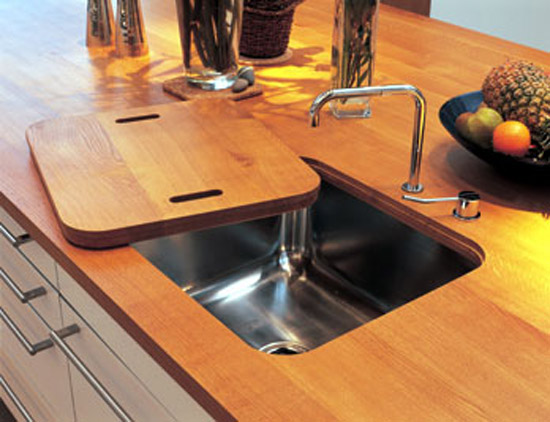Modern Kitchen Design: Hidden Kitchens
There’s no mistaking my kitchen as a kitchen. Everything is on show, from the oven to the dishwasher and even a plate rack (which I don’t use for plates, having given it over long ago to a collection of cookery books). However, the latest modern kitchen designs aren’t quite so showy. Sleek, streamlined and often centrally placed in open-plan rooms, they hide their functions and assets behind closed doors. It goes far beyond integrated appliances, such as dishwashers and fridges, which mask their presence with matching cabinetry fronts. This ‘invisible’ style of modern kitchen design can extend to almost every part of the kitchen, covering up ovens, sockets, work space and sink areas, until from a distance, you might not be sure there’s a kitchen there at all…

Image Source: Mowlem & Co

Image Source: Mowlem & Co
Cook, serve and close
Covering up built-in ovens with an attached kitchen door would mean you couldn’t see inside as you’re cooking, plus oven doors can get too hot, so they’ve always been on show. However, as they gave the game away on the visible kitchen score, designers came up with a solution. Adding tall pocket doors – not attached but sliding smoothly into recesses either side of a bank of appliances – or sliding doors, was the answer. Out of the way while you’re using the oven, they simply close over it when you’re finished.

Image Source: Doca
Secret sinks
While your sink and tap are hugely useful when you’re preparing food, the rest of the time they’re taking up workspace that could be employed for other tasks. Especially handy in a compact kitchen, the sink cover, combined with a lowered or retracting tap, instantly frees up a good area of surface. Choose one in the same material as your worktop, such as a composite or timber, with a fingerhole to make moving it easy when required. Plenty of sink manufacturers also provide covers in the form of glass chopping boards or built-in sliding covers.

Image Source: William Garvey
Surreptitious sockets
I’m a firm believer that the only things on display in your kitchen should be either beautiful or useful and in a perfect world, tick both of those boxes. Power points, however convenient, only fulfil one of those criteria, so why let them be a focal point? There are a few ways to prevent them becoming a perceptible part of your scheme. Hinged, lift-up flaps keep them concealed and allow you to site them where you need them most, but if you have room in a cupboard below the worktop or a wall cupboard, opt for a pop-up socket. Most are single banks of vertical power points that rise from a surface at a push or drop down from a unit, but you could also choose a horizontal block, lifted from the worktop by a counter-balance system.

Image Source: Betta Living
Slightly easier but no less clever is the trick of installing your sockets at the back of a larger countertop cupboard, where you can also store small appliances. This means you can leave them plugged in, so tasks of blending, toasting or juicing only require the flick of a switch.
Hidey holes
Everyone should have somewhere to stash a prized possession. The answer is an extra cubby built somewhere into your kitchen, whether it’s a sliding splashback that reveals shelving for an assortment of spices, a drop-down rack from a wall cupboard (also perfect for keeping knives away from small fingers) or an integral drawer as part of a larger pull-out. They’re ideal for items you’d prefer to keep away from the mess and splashes of a working kitchen (such as a tablet device used for following recipes online) yet still have to hand when you need them.

Image Source: Linley Fitted Cabinetry
For help creating your very own hidden kitchen, get quotes from our Kitchen specialists when you post a job on Rated People to make an informed decision about which tradesman you choose.




can you send me info hidden kitchens
Ideas worth thinking about
This is the opposite of wha I seek in building a new home designed for disabled … thus space for w/c under worktops and variable surface heights.
I’m looking to have a small kitchen installed,invisible kitchen looks great.Downside is size available – 1500 x 60cm.Any ideas?
Hi Ray,
You’re best off asking our ‘expert’ panel for ideas surrounding this. You can post a question in the relevant category here: http://www.ratedpeople.com/diy-advice/.Best of luck!
Love all the ideas